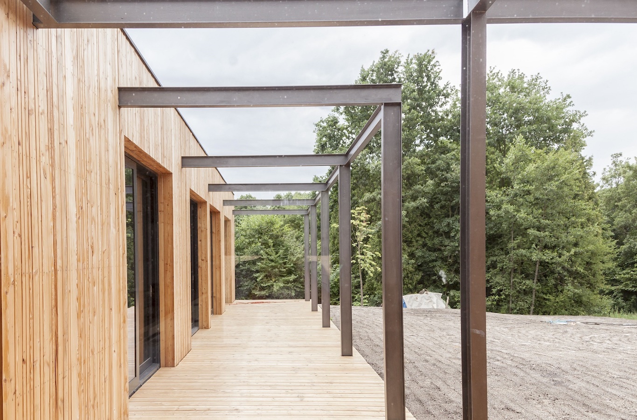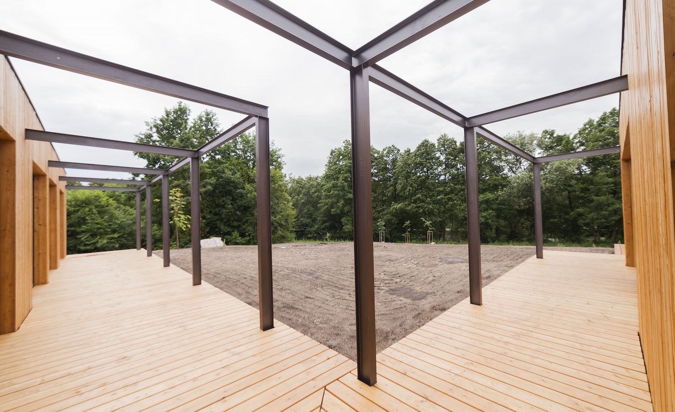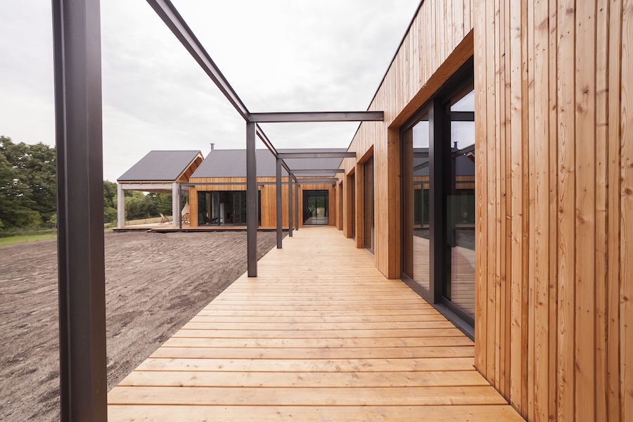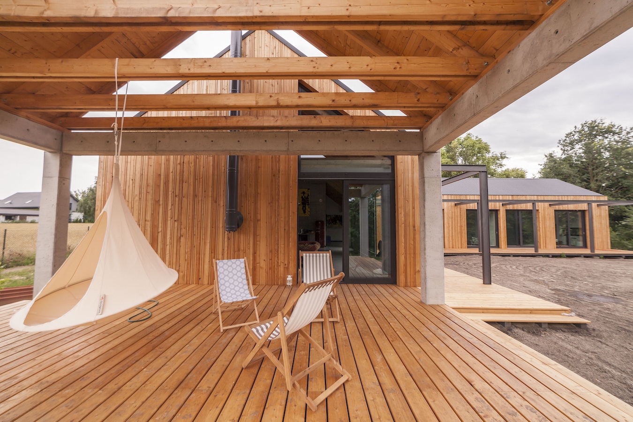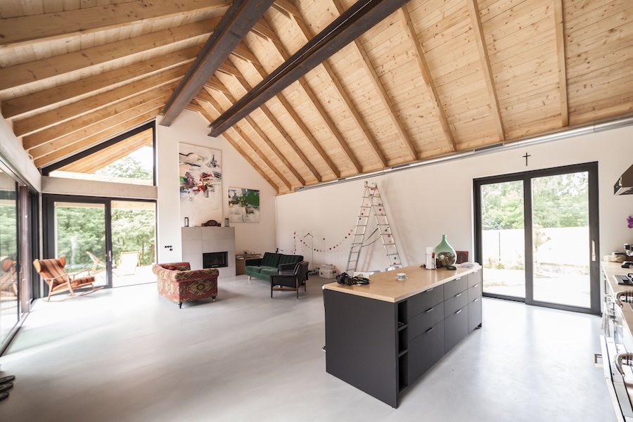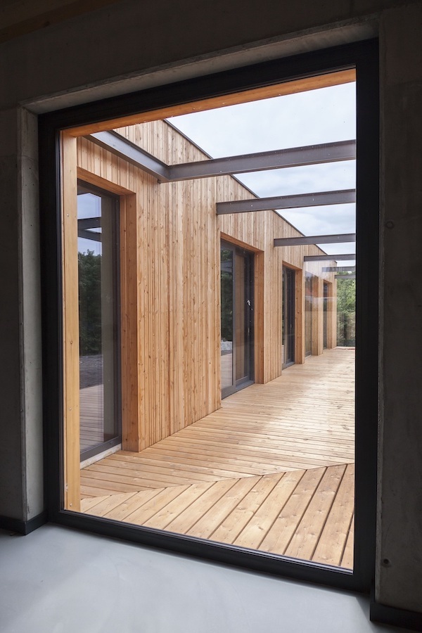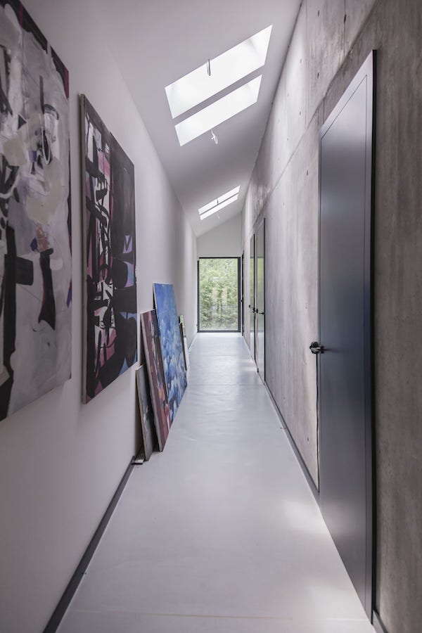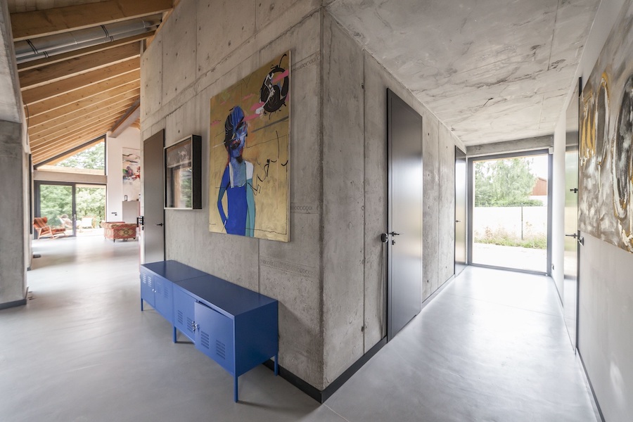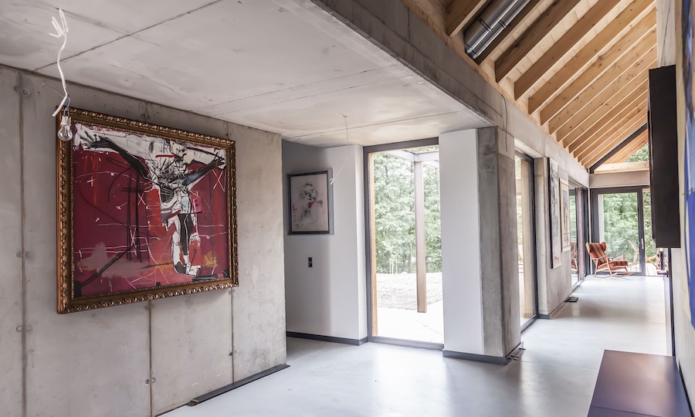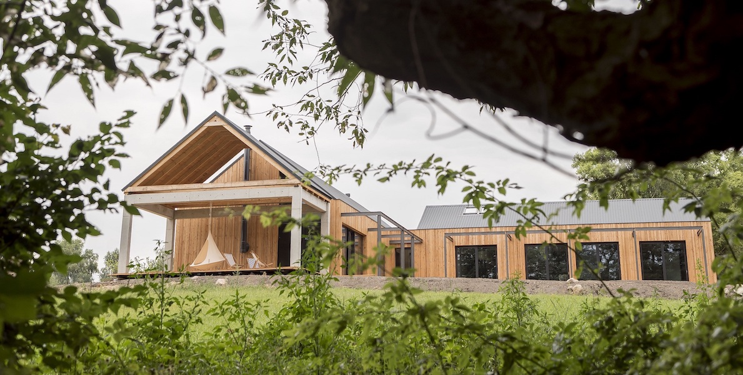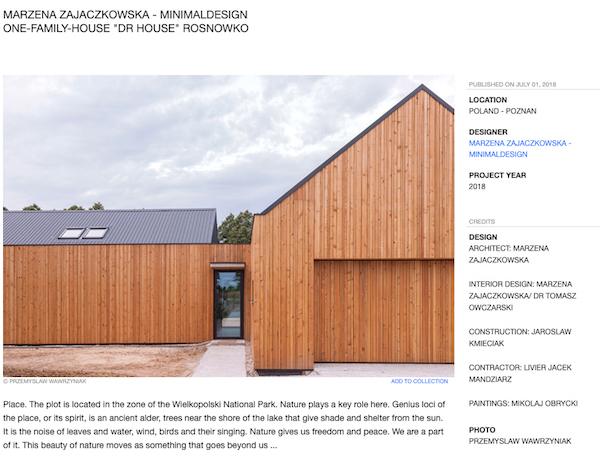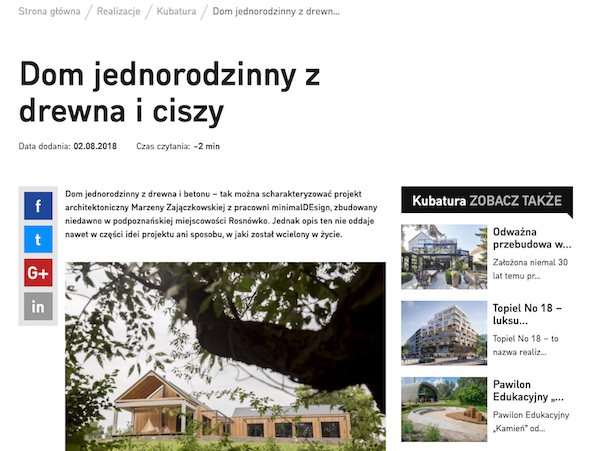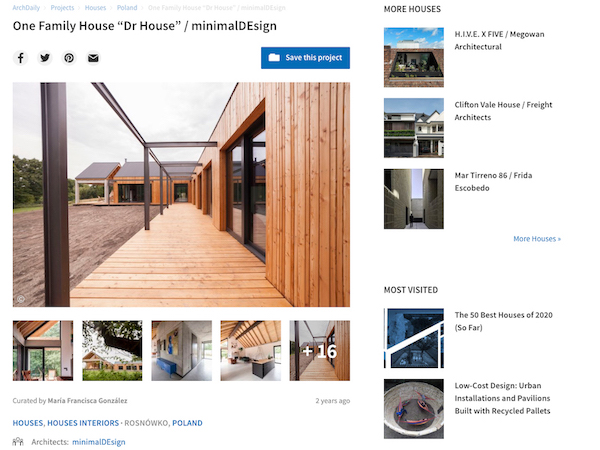"House of wood and silence"
Location: Rosnówko
Architect: Marzena Zajączkowska
Construction: Jarosław Kmieciak
Investor: private
Contractor: Livier Jacek Mandziarz
Area: 240m2
Designed at: 2016
Constructed at: 2018
Paintings: Mikołaj Obrycki
Photographs: Przemysław Wawrzyniak
Place. The plot is located in the vicinity of Wielkopolski National Park. Nature plays the key role here. Genius loci of the place, or its spirit, is an ancient alder. Trees near the shore of the lake give shade and shelter from the sun. There is noise of leaves and water, wind, birds and their singing. Nature gives us freedom and peace. We are a part of it. This beauty of nature moves us, as something that goes above and beyond us... The essence of this place is insulation from the Poznań suburbs and their chaotically growing architecture. Making it an enclave of peace, space for the lake and trees, wide open.
Function. The building’s entrances is on its east side, as is the dawn. Inviting with greenery flowing through glass doors, opening with views to all four sides of the world. The entrance hall is spatially connected to the living room and is a part of it. It has a display function for art, and separates the day zone from the night zone. The bedroom part faces the lake on west side. The form of the building is dictated by its function and stems from it. It constitutes two intersecting blocks topped by gabled roofs. Elevations are covered with larch panels. Added glass and reinforced concrete emanate with their modern look while serving as the interior finish, a good background for numerous paintings.
The idea
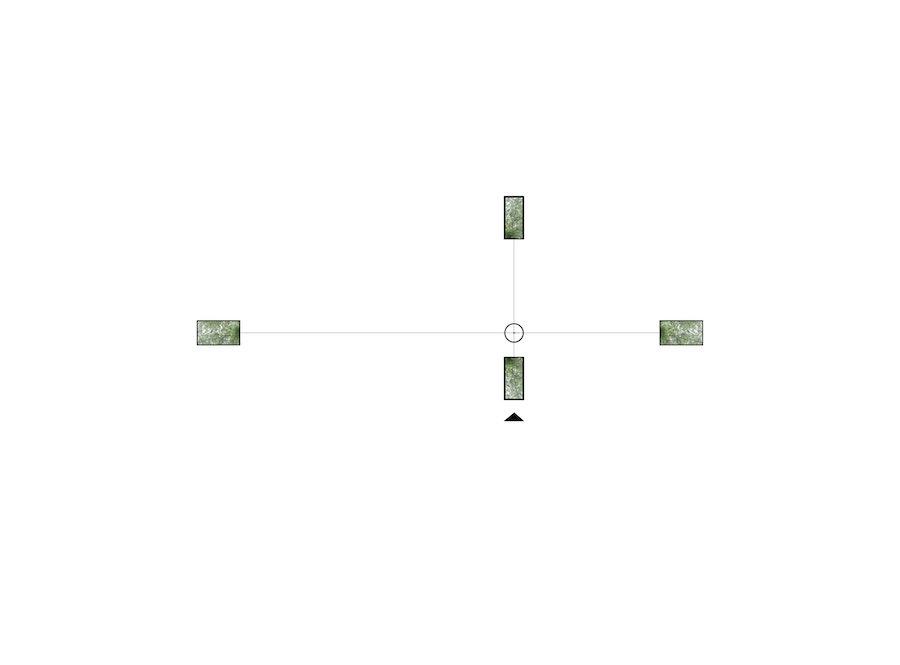
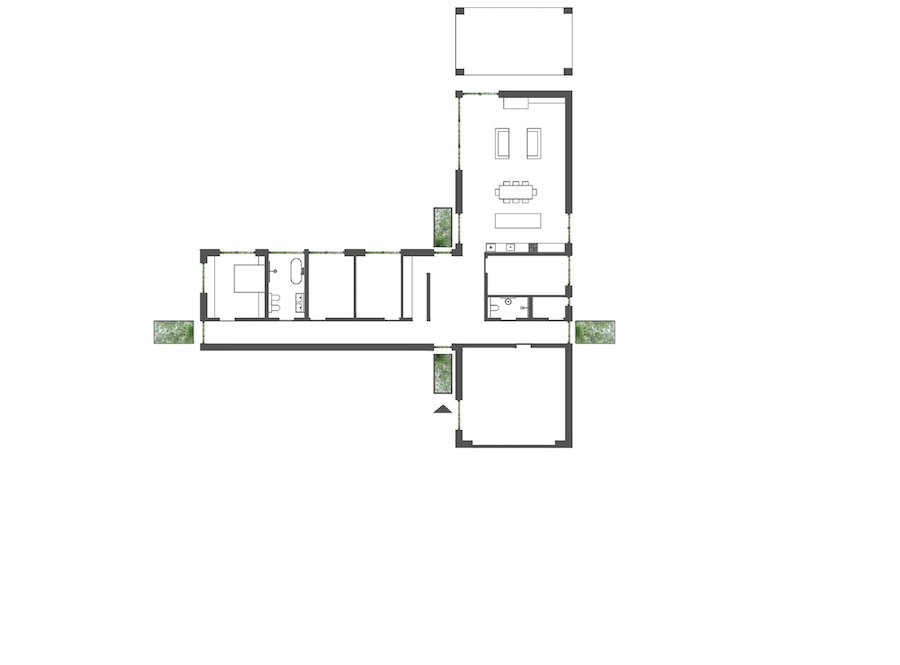
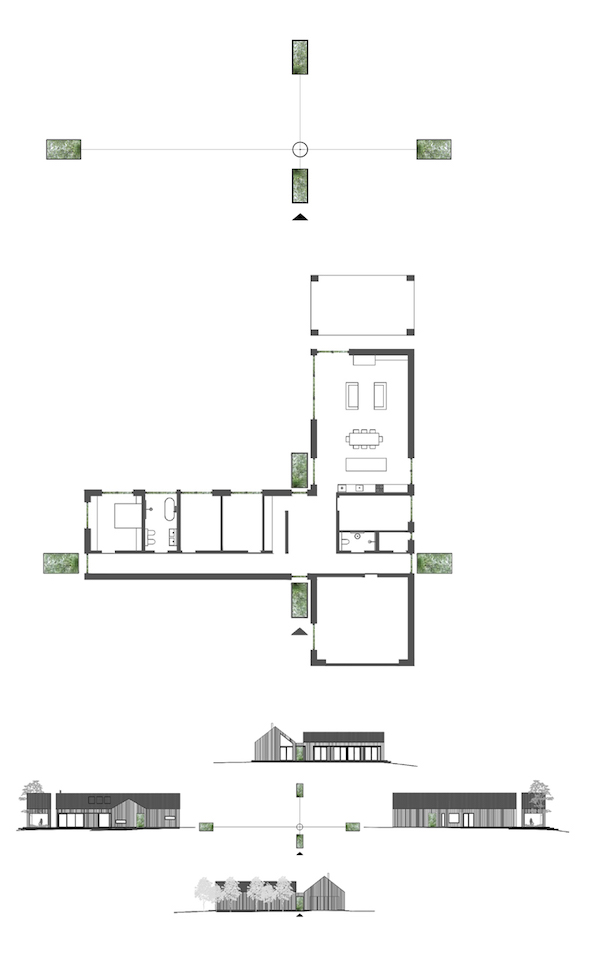
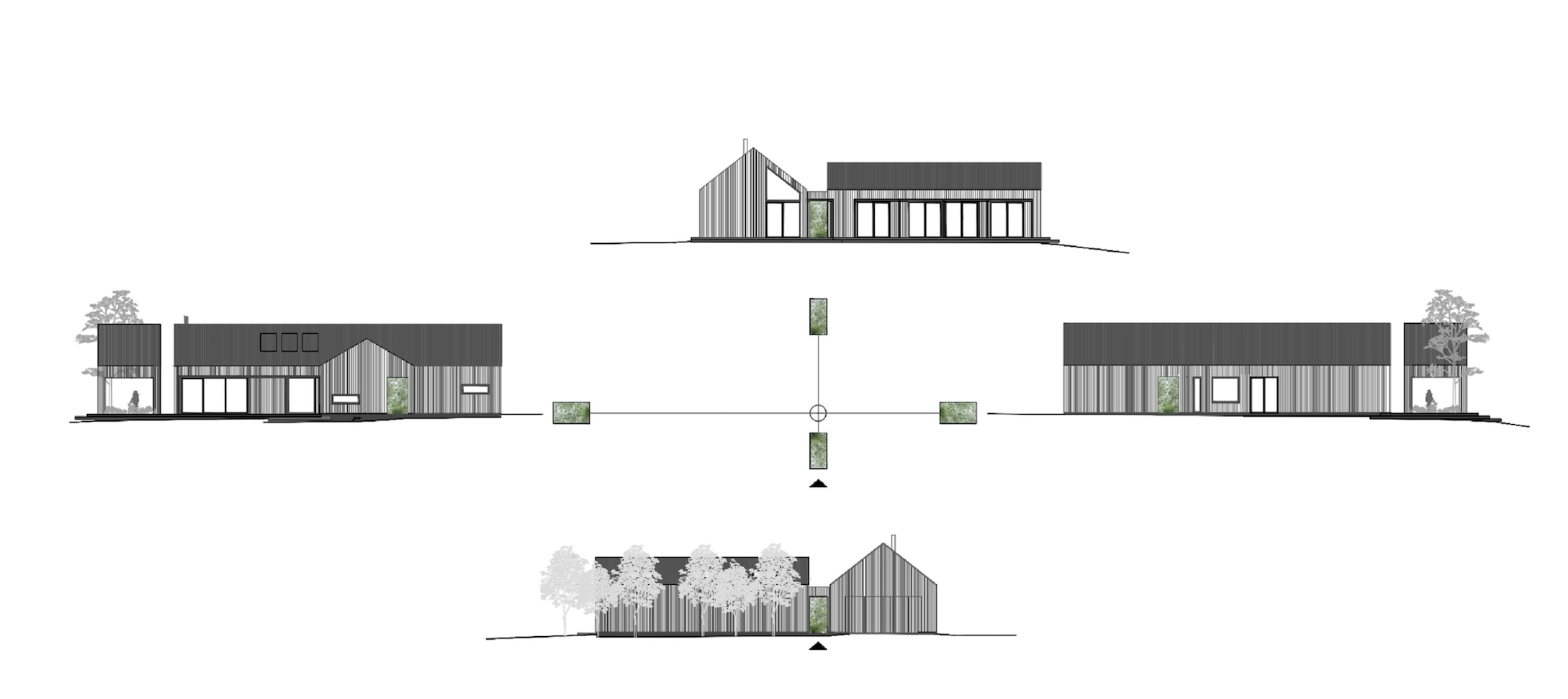
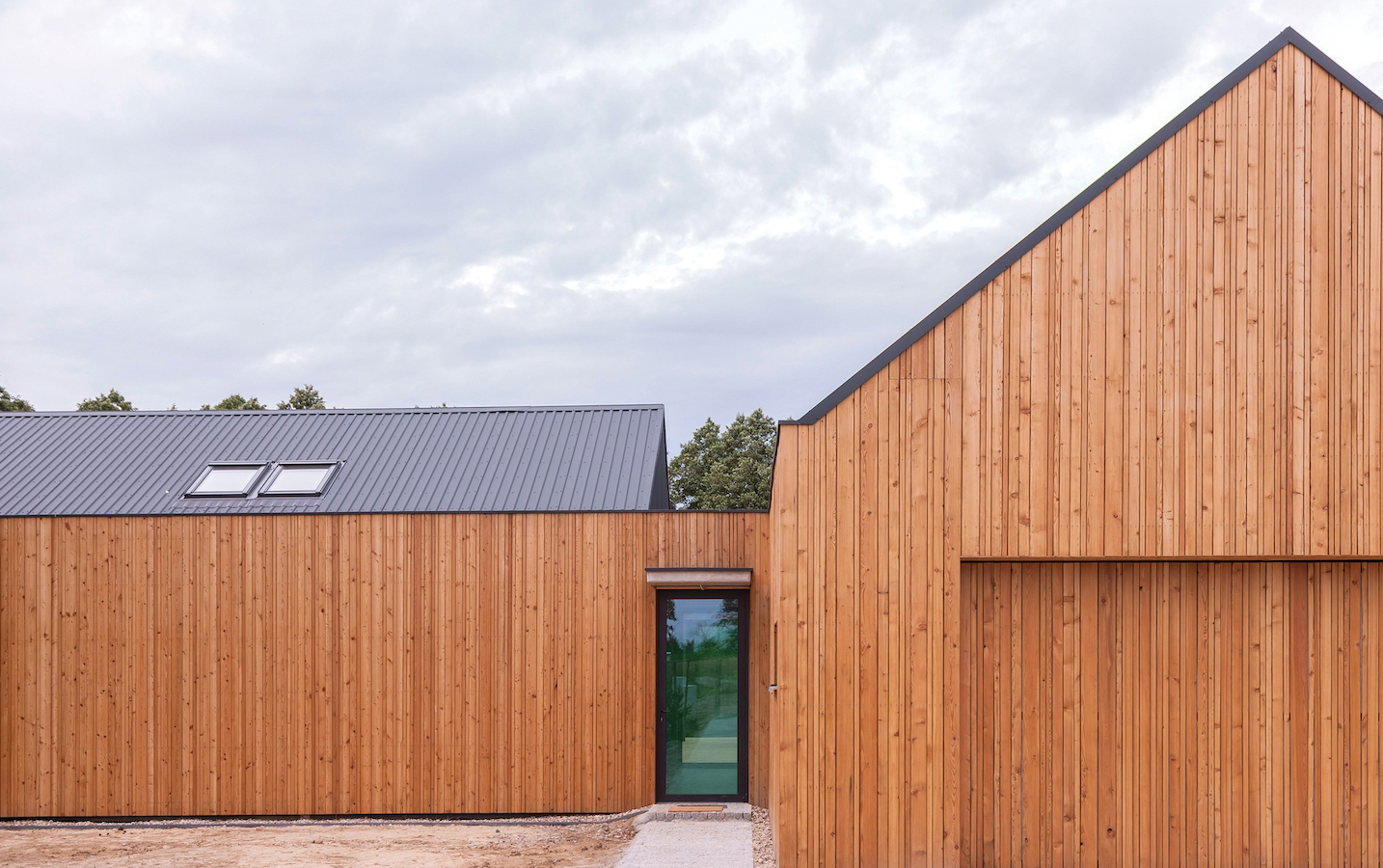
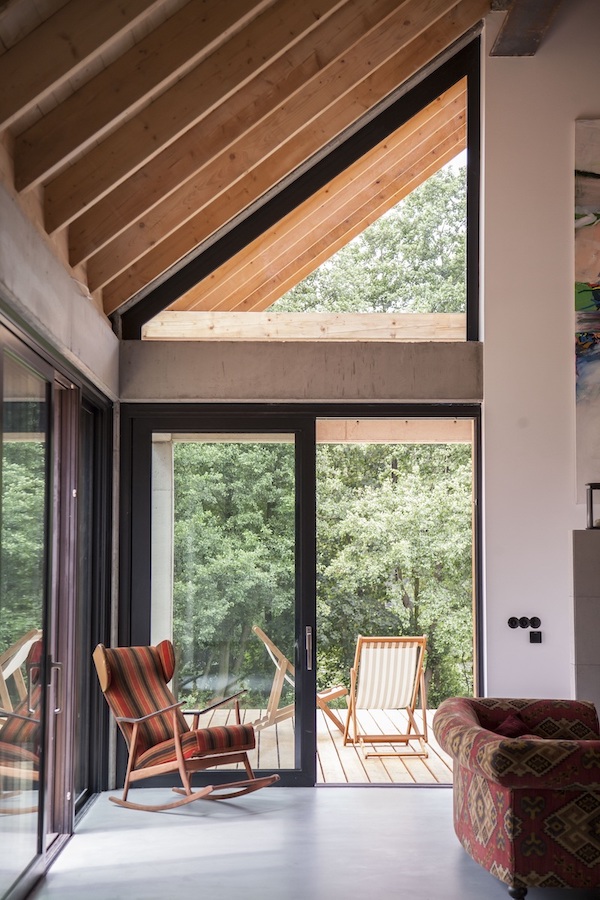
Pink yellows, orange whites, too much as they are
To be anything else in the sunlight of the room,
Too much as they are to be changed by metaphor,
Too actual, things that in being real
Make any imaginings of them lesser things.”
Wallace Stevens
