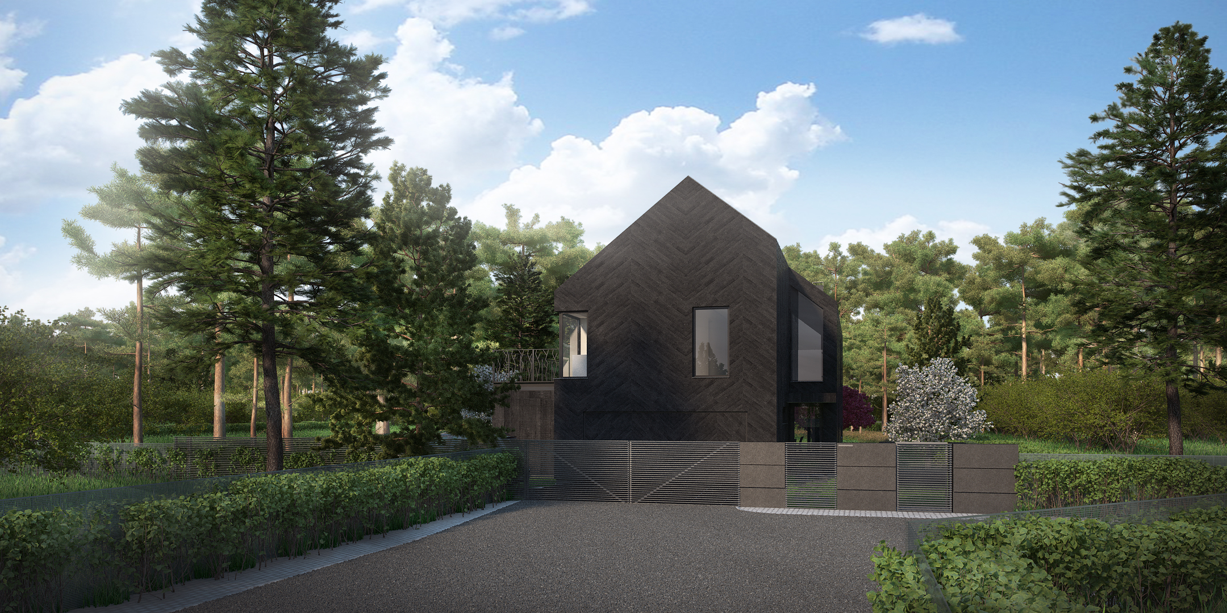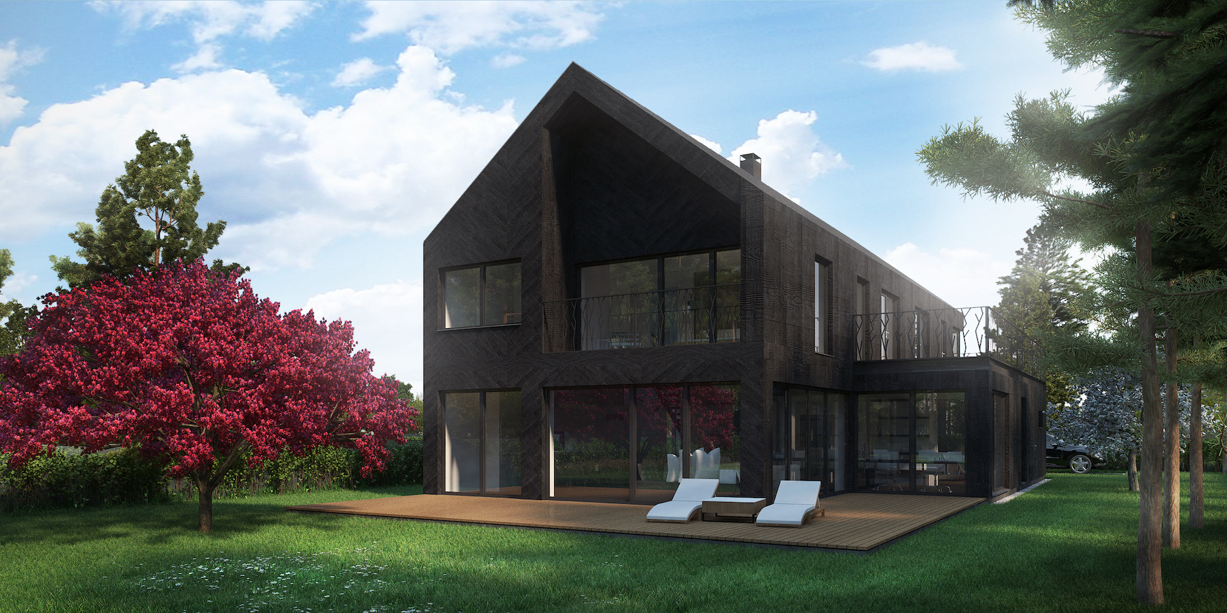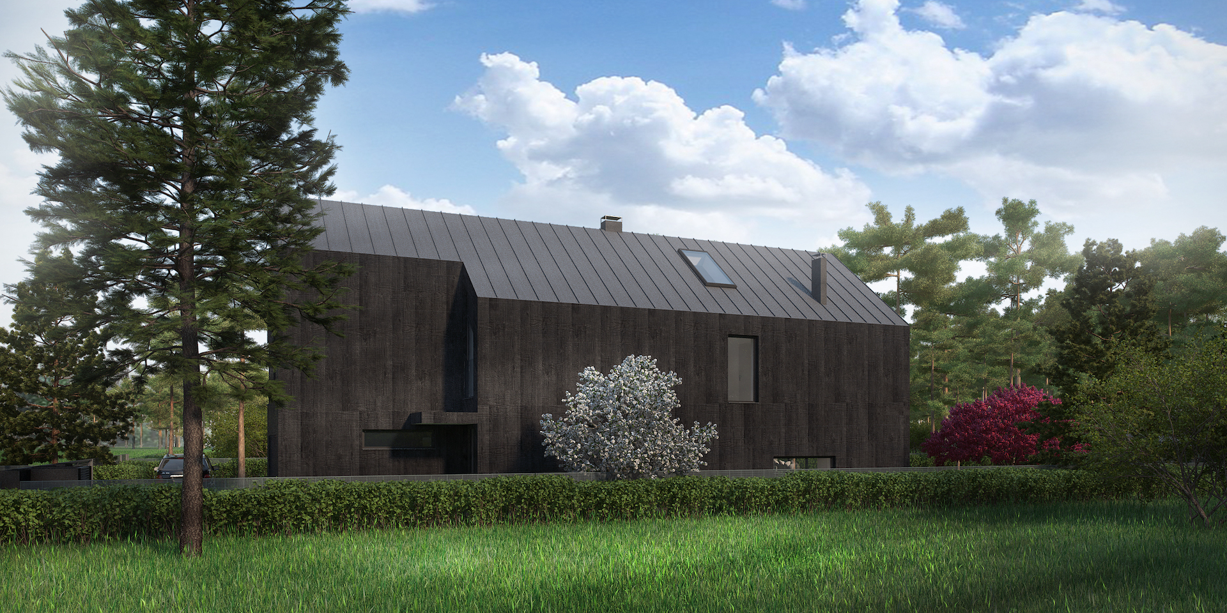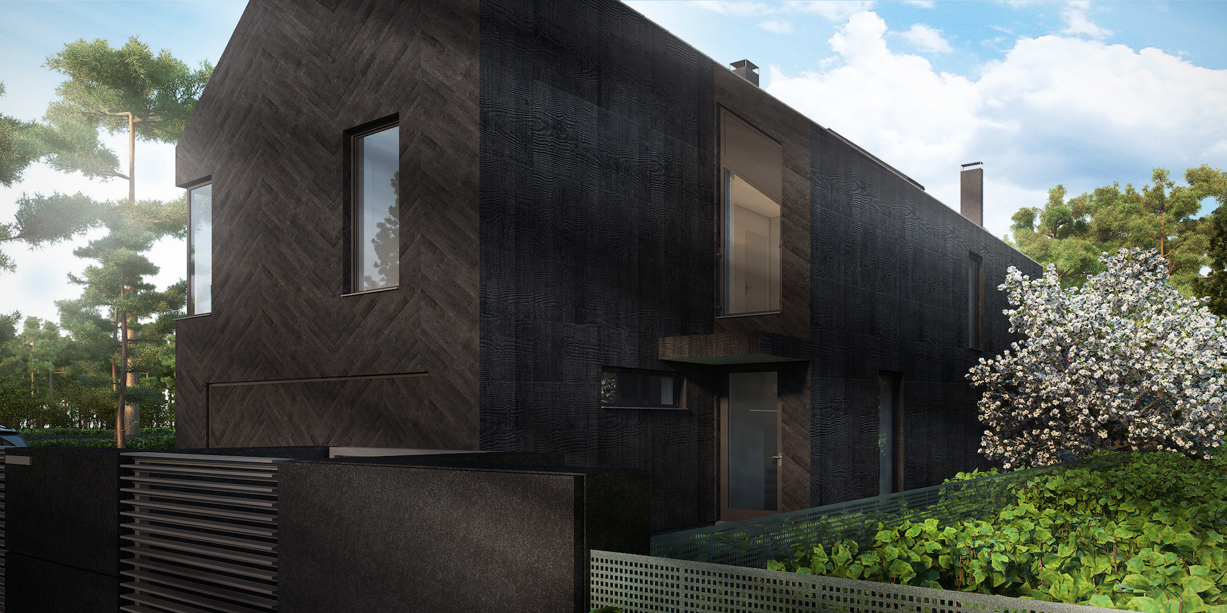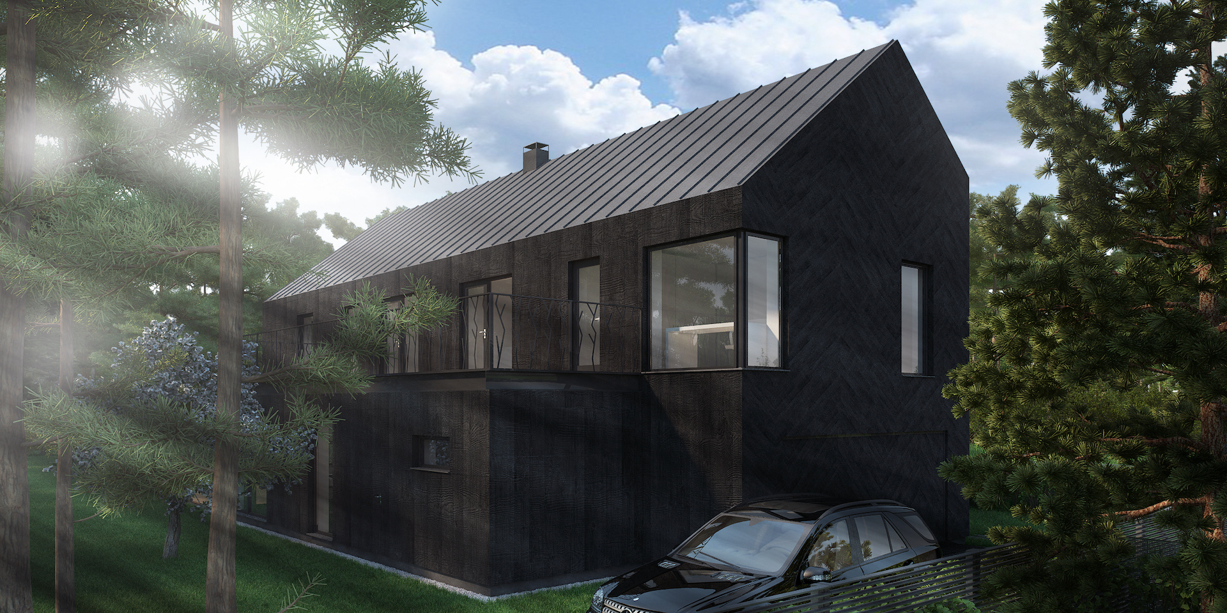house among the trees
Location: Kicin
Architect: Marzena Zajaczkowska
Construction: Maciej Samulak
Project collaborators: Michał Labrzycki, Przemysław Gwizdała
Investor: private
Contractor: Livier Jacek Mandziarz
Area: 260m2
Designed at: 2019
Constructed: under development
Visualisation: Przemysław Gwizdała
Place: The building is located in the forest scenery of the adjacent Zielonka Forest Landscape Park. The house is open towards the forest. The long, rectangular plot enabled the design of ample glass surfaces on the south-eastern facade. Thanks to this, we obtained the effect of blurring the border between the inside and outside. The synergy of the building with its surroundings was achieved through the wooden facade made of dark gray, flamed spruce wood and a surrounding terrace.
Function: The ground floor of the house consists of a daytime living zone and a technical zone: the living room with a kitchen connects to an open office space, as well as a guest room and a bathroom; spacious hall - two stories high; stairs - leading to the first floor; and a two-car garage, utility and technical room. The first floor is a private zone with four bedrooms, bathroom, dressing room and a drying room.The body of the building is economical, with a gable roof and lots of glazing letting the light from all directions in.
